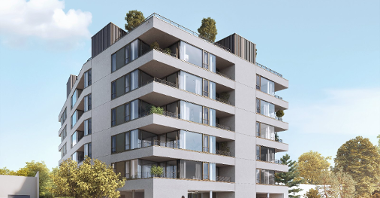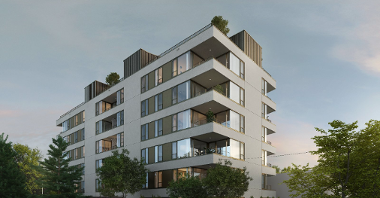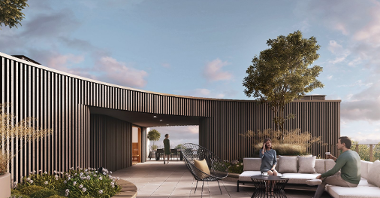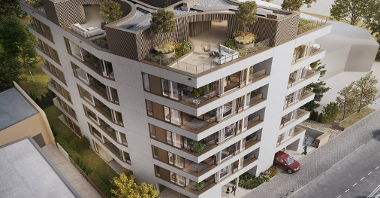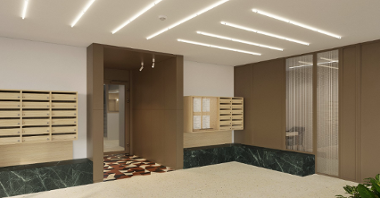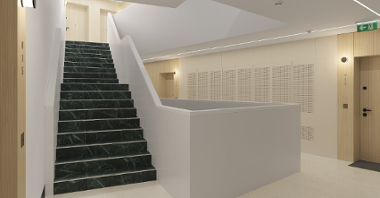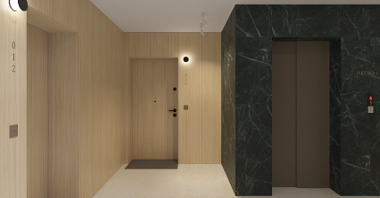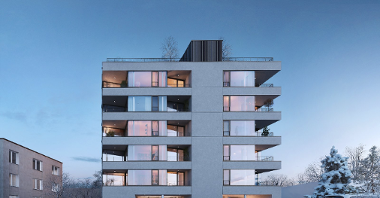Pułaskiego 19: New High-End Living in Poznań
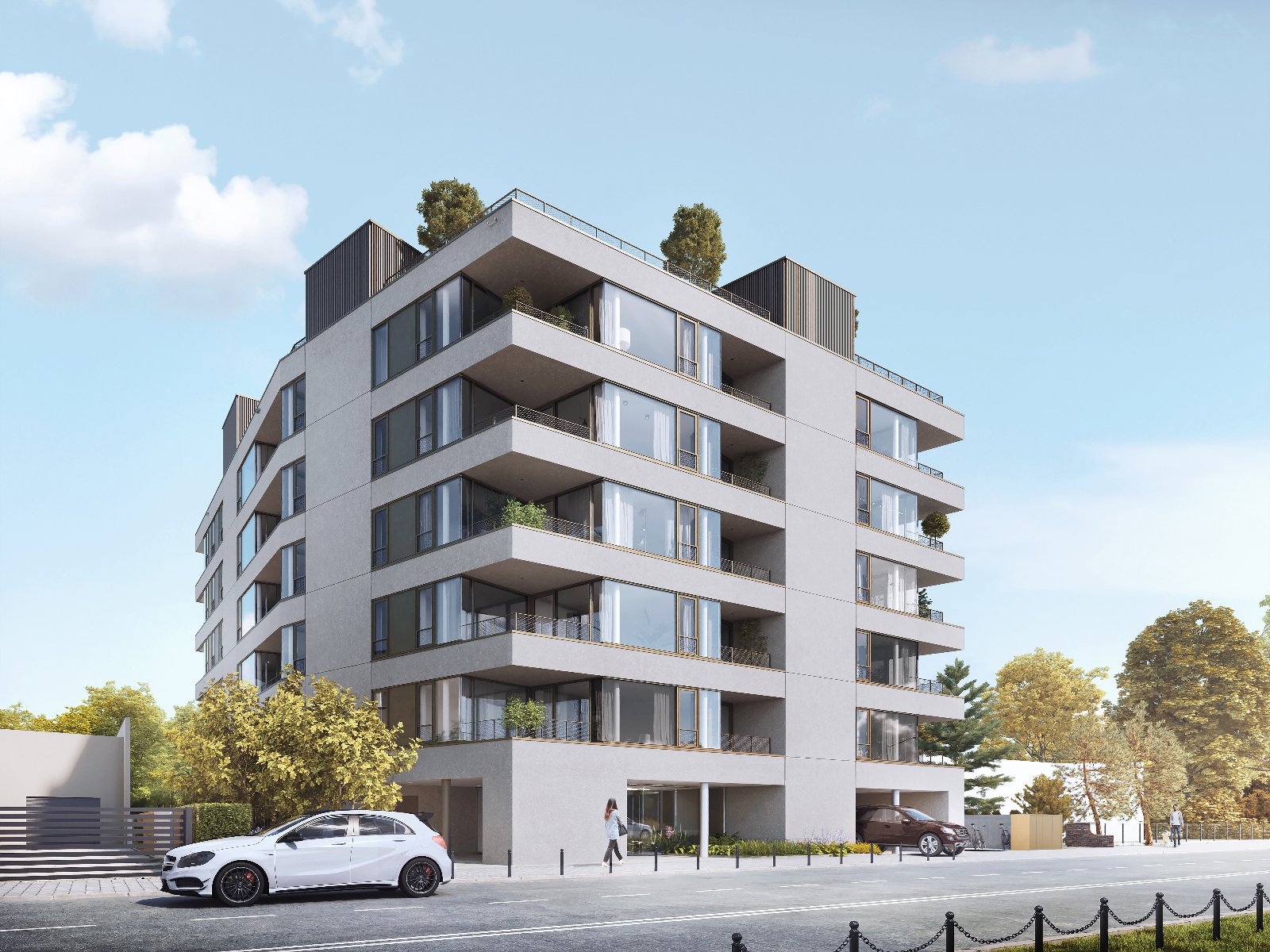
This investment by Duda Development and the Verbicom Group, named after its address, Pułaskiego 19, will include residential units ranging in size from 35 up to 191 square meters, along with a two-story underground parking garage.
A Breath Of Fresh Air
Sołacz, appreciated by the residents of Poznań for its rich greenery, tranquility, and villa architecture, is one of the most picturesque districts of Poznań. It is an area gracefully overcoming its contrasts: walking through one of its several parks, it's easy to forget that the city center is just a few minutes' walk away. Sołacz also provides convenient access to both Jeżyce, a hip part of the town, and the area around the Old Market, beloved by tourists and city dwellers alike.
A Project By CDF Architekci
Pułaskiego 19 skillfully combines attention to detail in the interiors with a timeless aesthetic of the façade. The proportional, compact form of the building is designed to be a visual dominant of the street.
The building was designed by the Poznań-based CDF Architekci studio. This is yet another joint project of this studio and Duda Development. The first outcome of this ongoing collaboration was Fyrtel Wilda, a residential building at the intersection of Sikorskiego and 28 Czerwca streets, located near the Wildecki Market in Poznań. The project was completed in the spring of 2020.
Carefully Designed Interiors
The communal spaces of the investment were designed by DOT.Interiors, associated with CDF Architekci. The materials, lighting, and finishing elements used here, as well as the subdued color palette, are intended to reflect contemporary trends - not mindlessly copy them, though: both the façade and the interior of the investment aspire to timelessness in their aesthetics.
The apartments on the top floor have access to spacious terraces with large planters, waiting to be filled with lush vegetation. They will offer an attractive view of the surrounding parks.
Eco-Friendly Solutions
Duda Development, as a family company, places special emphasis on thinking about future generations. The Pułaskiego 19 project introduces eco-friendly, resource-saving solutions, such as ventilation with heat recovery, rainwater harvesting, and heating with a heat pump. Moreover, the underground parking of the building has been equipped with an installation that allows for the addition of charging stations for electric cars - depending on the needs of future residents.
Find out more about the investment at www.pulaskiego19.pl
See more

Poznań the most dynamically developing city in Poland

Poznań attracts investors at the MIPIM fair in Cannes

The neon lights of Modena will shine again as Cordia Polska revitalises the site of former clothing...

